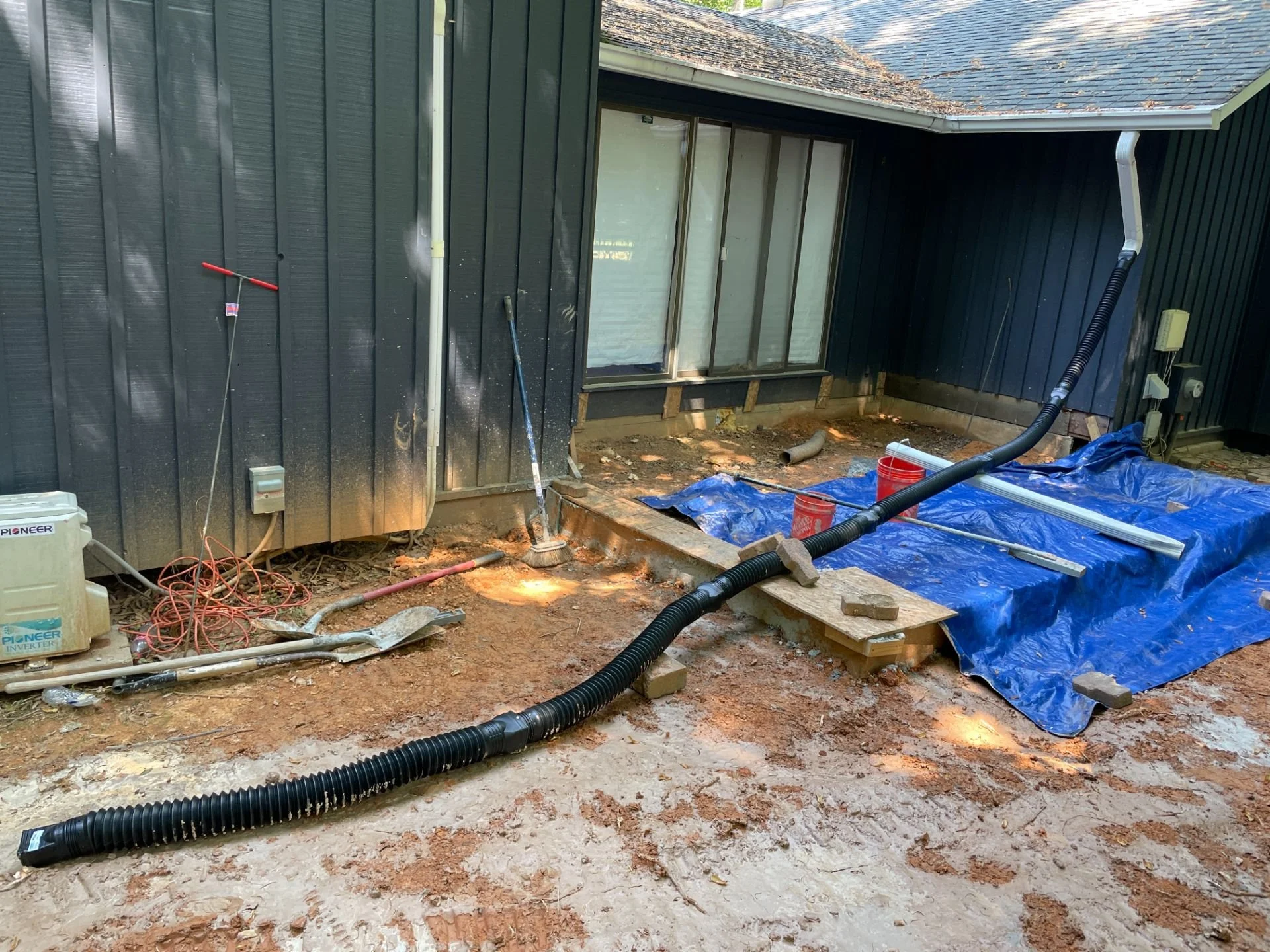Today, the team came to inspect the foundation and, assuming everything looked good, proceed to a final formation pour, where they would add a bit more cement all around to straighten up all the sides. However, it turned out that everything did not look too good. Some portions of the walls were much more curved than anticipated, but even more concerning, at the north wall, the cement didn’t even reach the bottom! When they pulled back the board for that area, they found that there was a cavity about 1-2 feet from the footing. My guess is that the backfilled dirt bowed in the sides, created a bottleneck and pinched the rebar, and at the depth were 2 horizontal rebars that caught the cement.
So how do we proceed from here? Armin acknowledged that this wasn’t ideal, and we’ll need another pour session to correct the mistakes before we move to final refinement and backfilling the dirt again. Naturally, the situation is concerning, so I’m in currently in the process of doing my own research and relaying my findings to Armin to help plan the best course of action.
Some key things that happened today:
Framing Could Have Been Better
One of the first things I did was go back to a youtube blog of someone I saw was doing the same thing as us to see how they framed for pouring concrete. Here’s a link: https://youtu.be/PTEVVQktxzg?t=248. Sure enough, it’s evident that their framing was much more sturdy. I communicated this to Armin and basically told him that, if we’re going to fix this, and we plan to frame again, I want to frame it like they did. Thankfully, per usual, Armin took the feedback well and agreed.
New Concern On Pouring Procedure
It occurred to me that if we fully frame things out again, in hopes of filling the curved sides with new concrete, there won’t be much opening to shovel in the concrete. Not to mention it will be hard observe whether the new concrete is reaching every void and not creating cavities again. When I told Armin about this concern he said he plans to frame in segments. The first would be to frame the lower 2ft or so, and fill. Then frame the next 2ft up, and fill, and so forth. That way we can be sure to fill from the very bottom, all the way to the top.
Next Steps
Digging out everything and inspecting took up the whole day. The team departed with intent to continue on Monday. I’ve asked Armin to get in touch with his friend who works at Davis Construction. Someone he says “is high up” and has much experience working with concrete. He said he actually expects to see him this weekend. We took pictures for him to show his friend and ask for his advice. I’ll be crossing my fingers that he returns with hopeful news.
We were supposed to move into my parents’ house this weekend, since the plan was for them to begin demoing as early as Monday, but with this issue arising, we’ll probably be pushing back at least half a week.




































































































